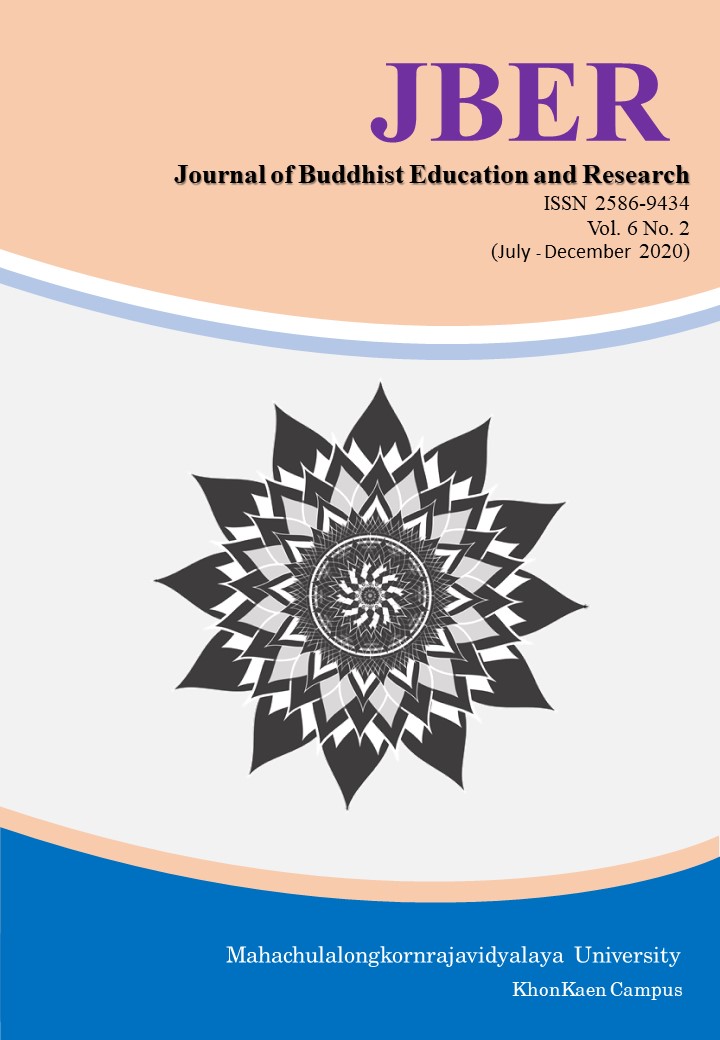BUDDHIST CONCEPT TOWARDS ARCHITECTURE OF SIM ISAN
Keywords:
Buddhist concept, Architecture, Sim IsanAbstract
This research aims were 1) to study the concept of Buddhism architecture design 2) to study history and development of architecture of Sim Isan 3) to analyze the concept of Buddhism as appeared in Sim Isan .The target group of key informants were 40 persons. and showed the result of research by descriptive method.
The findings of research as follows:
The concept of Buddhist architecture design, the temples in Isan were harmonious with natural environment. It is the great prominent as religious places to create for being universal center which is the place of God. It is also a symbol of the great king. The architecture of Sim Isan is still alive today due to renovation. To give the importance of symbol as universal acceptance of Isan people as a symbol in the past. The co-characteristics was positioning Sim Isan as the center of temple like Sumeru mountain is the center of universal.
History and development of architecture of Sim Isan had 3 periods. The first period: architecture of pure local Sim Isan or the original architecture of Sim Isan was architecture from the age of creation of home town. The Isan arts influenced by arts and Lanchang construction workers. The second period: architecture of Sim Isan or local Sim Isan applied by local architecture, it influenced by the prominent Vietnam architecture of contractors both building/ house and religious building. The third period: The Sim Isan applied or local Sim Isan mixed with capital style, these architectures had many styles which almost studied from the photos, texts or studied in Thailand and abroad at arts and architecture in the temples which impressed as main variables of construction workers, abbots, the committee of temple and the hosts taste especially the abbot had the great roles for giving idea to design the creative plan as new imagination
Buddhist Concept as appears in Sim ISAN Architecture analyzed from the three parts component i.e. 1) The upper part of Sim has Chofa shaped like a castle as a symbols of worship and look like umbrella that protect the sun and rain of Buddha image and Sim. The gable of Sim favor to create as the sun shine like the wisdom that arises in the heart of liberation seeker. 2) The Central part of Sim has one entrance door. It is comparable to the noble eightfold path which will lead the practitioner to get rid the suffering. 3) The base part is Sim is the waist part, it is comparable to the threefold training doctrines that improve life to live righteousness and virtue.
References
เดชา บุญล้ำ. (2538). การปฏิบัติวิชาชีพภูมิสถาปัตยกรรม. กรุงเทพมหานคร: จุฬาลงกรณ์มหาวิทยาลัย.
วิโรฒ ศรีสุโร. (2536). สิมอีสาน. กรุงเทพมหานคร : เมฆาเพลส.
วุฒินันท์ กันทะเตียน. (2560). ภูมิสถาปัตยกรรมของวัดไทยกับการเรียนรู้และการเสริมสร้างสุขภาวะเชิงพุทธบูรณาการ. วารสารบัณฑิตศึกษาปริทรรศน์. 13(2), 139-149.





